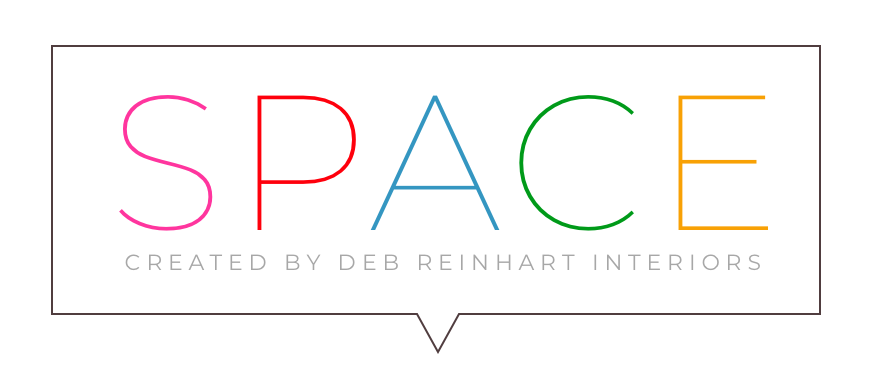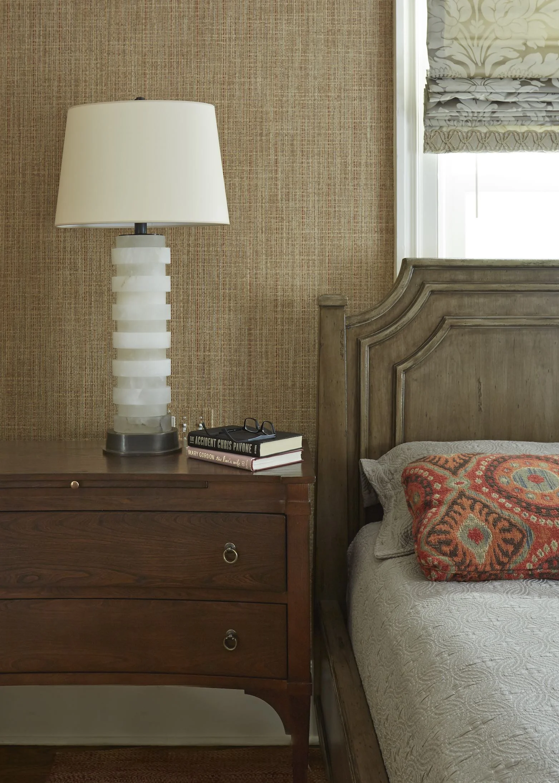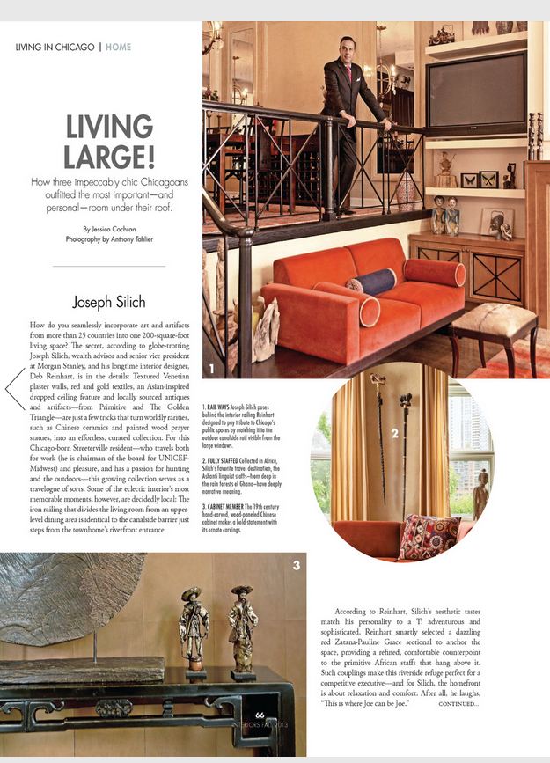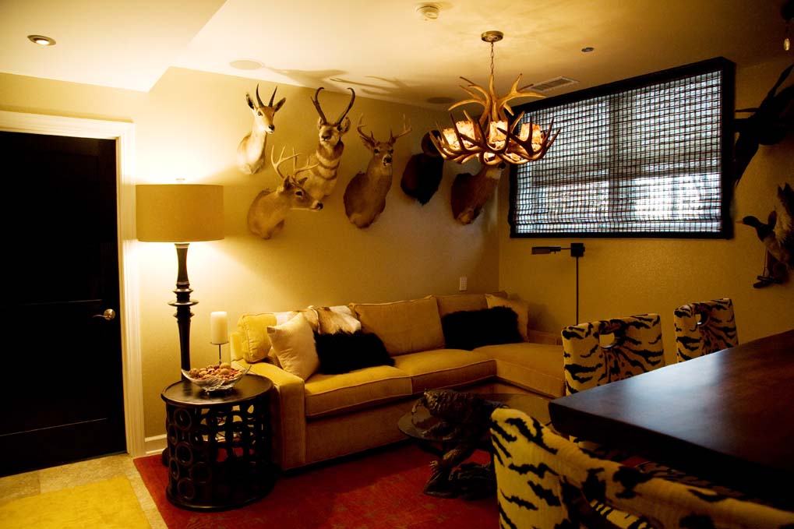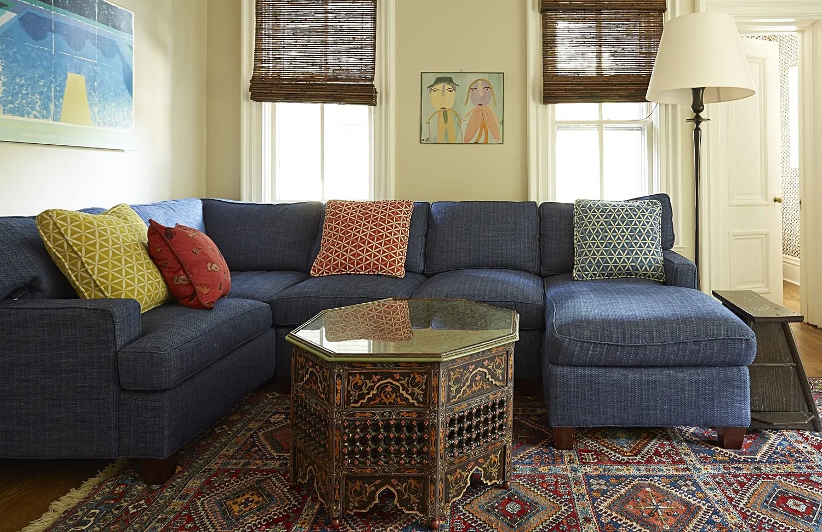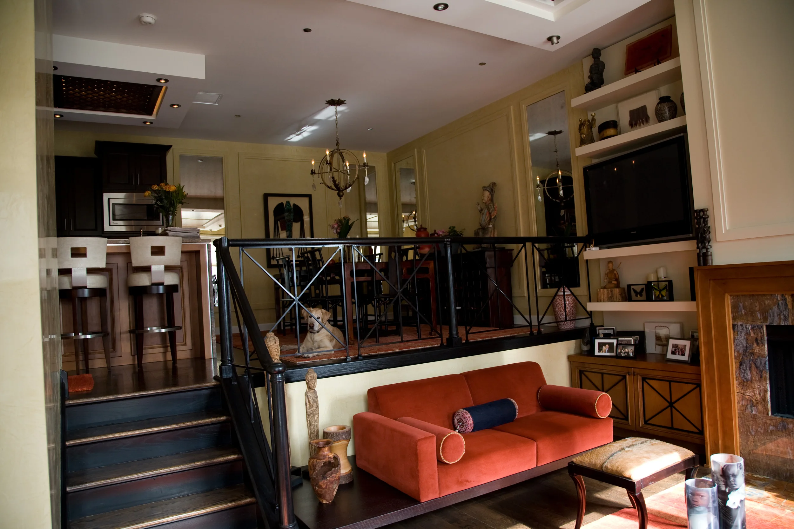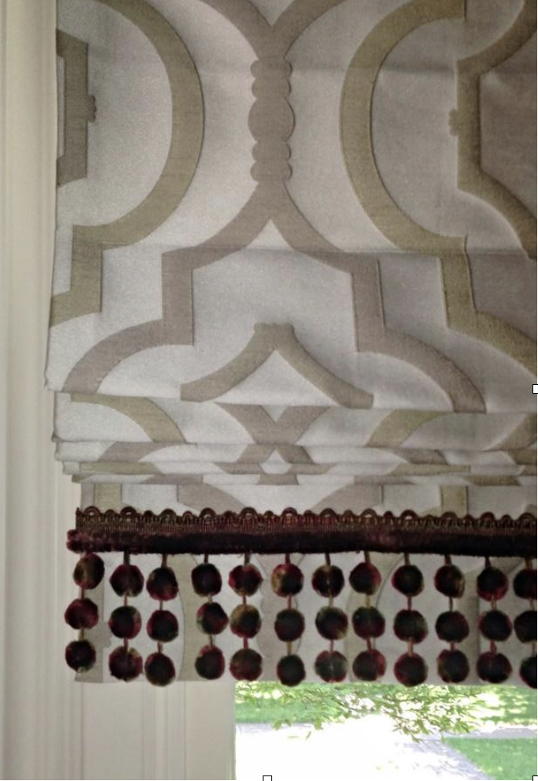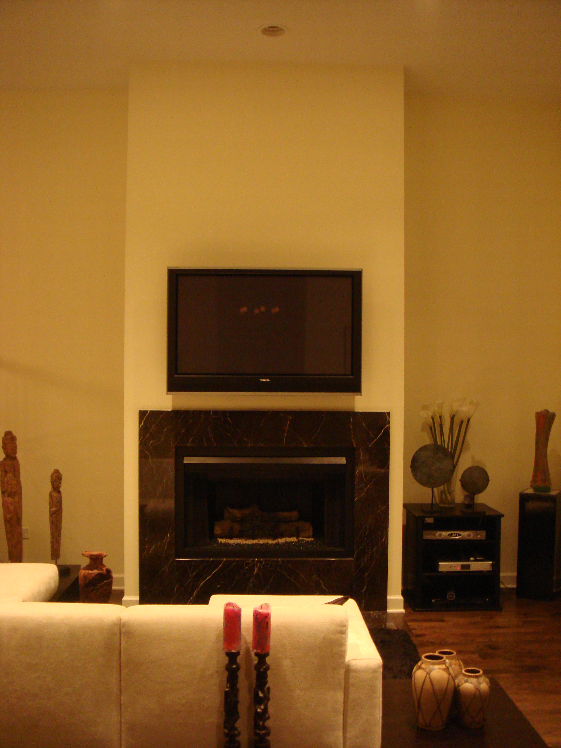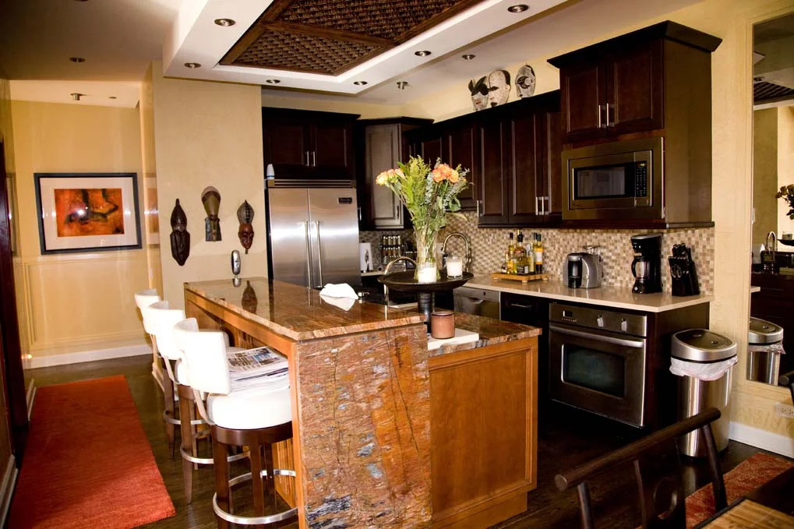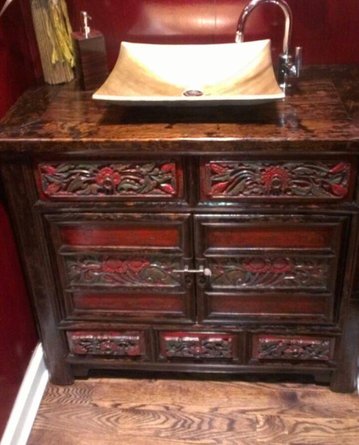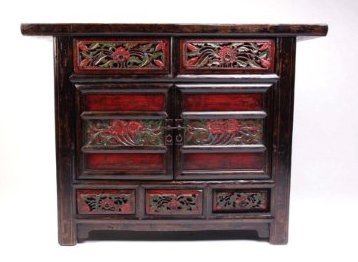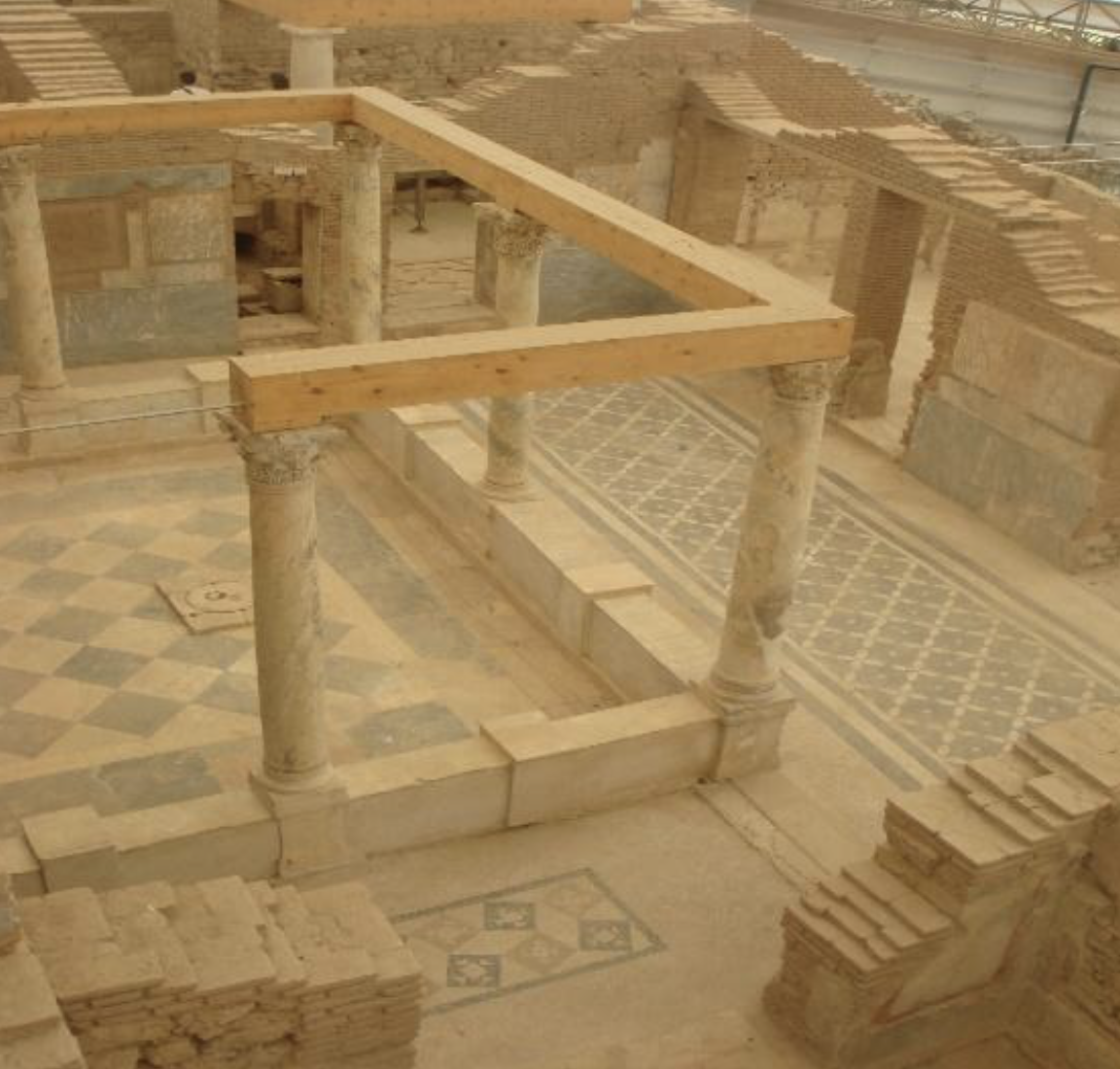Remodel of Historic Evanston Home
To work in an historic renovation I go into the project with a vision to change what makes sense and with the wisdom to leave the charm of imperfection.
- Deb Reinhart, ASID
The launch of our blog, Space, discusses the interior design of a master bedroom in a delightful turn of the century home north of Chicago.
Falling into Bed
We want our clients to fall asleep!
Space planning is essential for a comfortable bedroom to function within the architecture and how the owner wishes to use the bedroom.
Space Planning Questions:
Will there be television?
Do we need light for reading in bed?
What kind of storage is required for each occupant?
The master bedroom may not be the heart of the home, however it represents the heart of the owner.
- Deb Reinhart, ASID
Master Bedroom Interior Design Plan
The master bedroom, more than any other room in the home, should reflect the owners personality. Our interior design plan of this room includes many layered details creating a one of a kind installation.
Where Did We Start?
The first decision for the space was an oriental rug, which set the color and tone of the room. The wood floors were left in the original finish which has the same patina throughout the home. With a Tibet rug, rich in colors of red rust and tan, we established the color theme as a basis to select other furnishing.
What Personalizes this Room?
It is our client’s artwork which creates a wonderful statement representing the theme of the family friendly home.
Interior Design: Master Bedroom design in a historic family friendly home renovation in Evanston, IL.
The Master Bedroom is an intimate space - which should nurture the soul for rest and respite from life.” - Deb Reinhart, ASID
Design Elements
The wood bed is finished in a serene deep gray glaze with adjoining night stands in contrasting warm wood. Suite of furniture [all matching furniture from one vendor] is never personal or as visually interesting as the eclectic blend of unique pieces. Each nightstand was chosen as a reflection of his or her own end use or style.
To unify the master bedroom, the walls were covered in a neutral taupe grass cloth which has a subtle red underlay for a pop of color contrasting the gray and taupe colors cocooning the room. Philip Jefferies Wallcovering is our go to resource for quality walls coverings and wonderful design elements spanning their subtle transitional texture to bold contemporary patterns. One of our favorites is the grass cloth which makes a room feel intimate and is acoustically pleasing.
The bed is covered in a gorgeous silk throw, which is wrinkle resistant yet looks both comfortable and luxurious. Our first choice is to resource high quality white sheets for visual comfort and contrast to the decor for a spa like feel. We recommend high thread count Egyptian cotton sheets to provide the ultimate comfort.
To maximize light for the tall windows, we designed damask roman shades (with custom trim on the hem) to architecturally treat the windows for both privacy and light control. We really love this patented cordless roman shade technology to eliminate the visual clutter of hanging cords on the windows and also provide safety for young children.
Master Bedroom Design Elements
Sitting Room Design Elements
As an interior designer, my goal is to always respect what comforts the client and works with the space and light.” - Deb Reinhart, ASID
Photographer: Mike Kaskel


