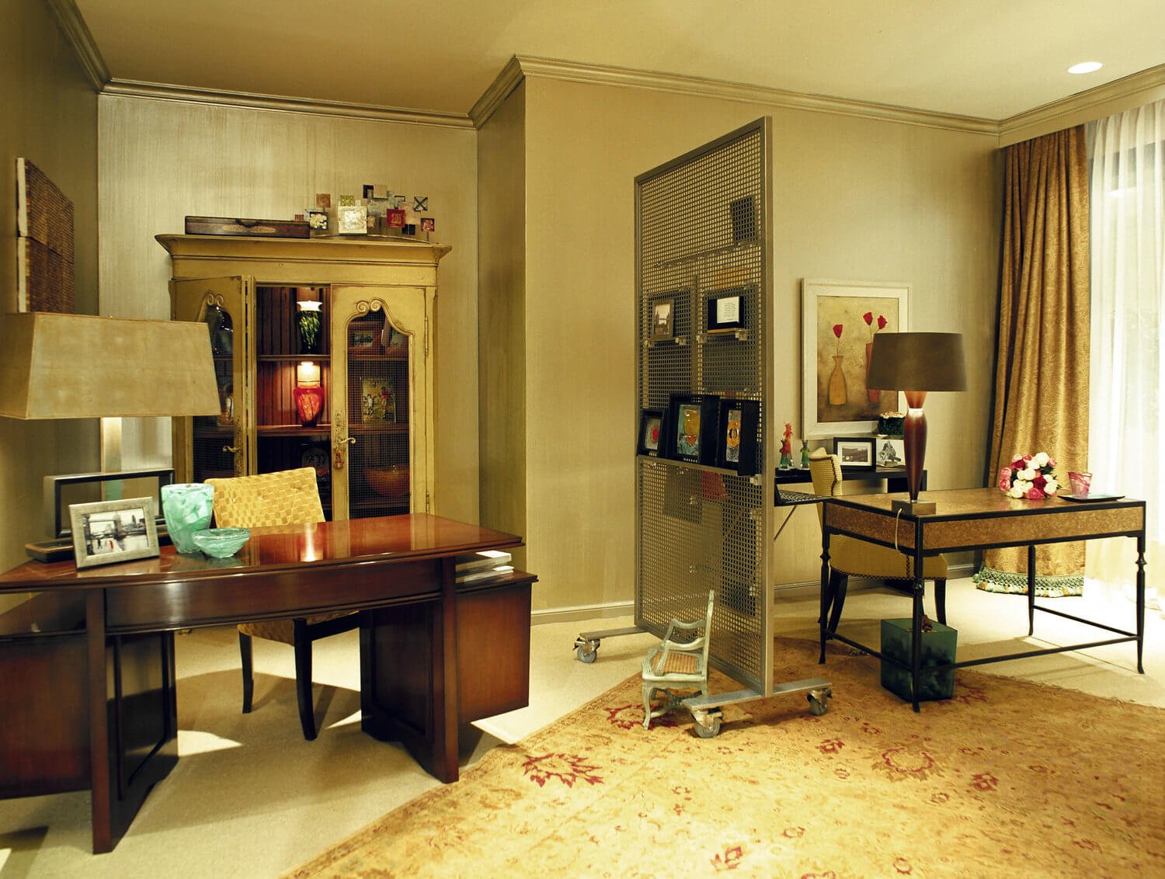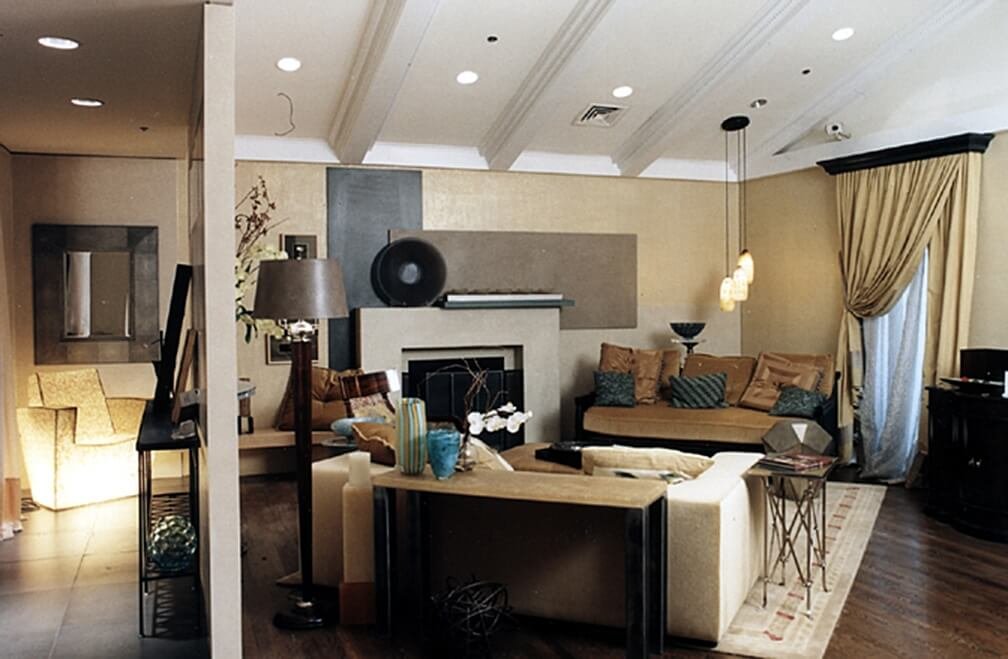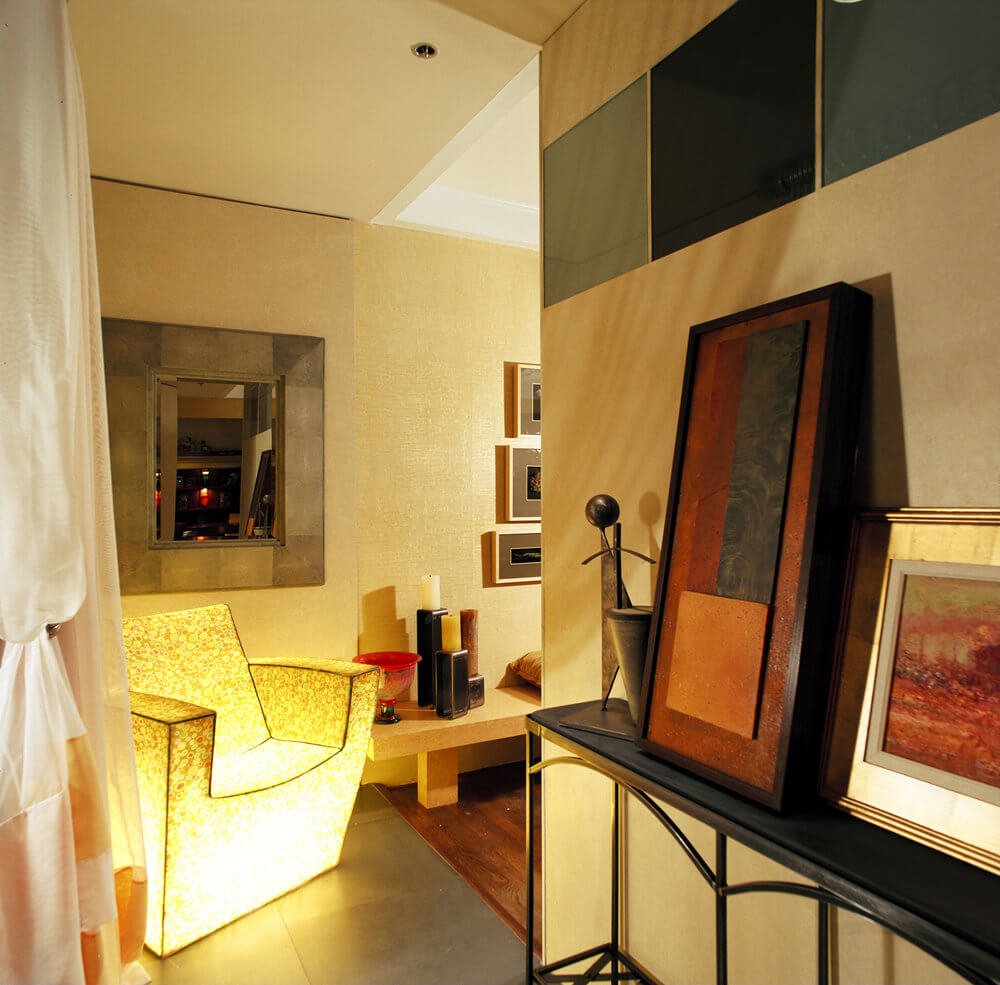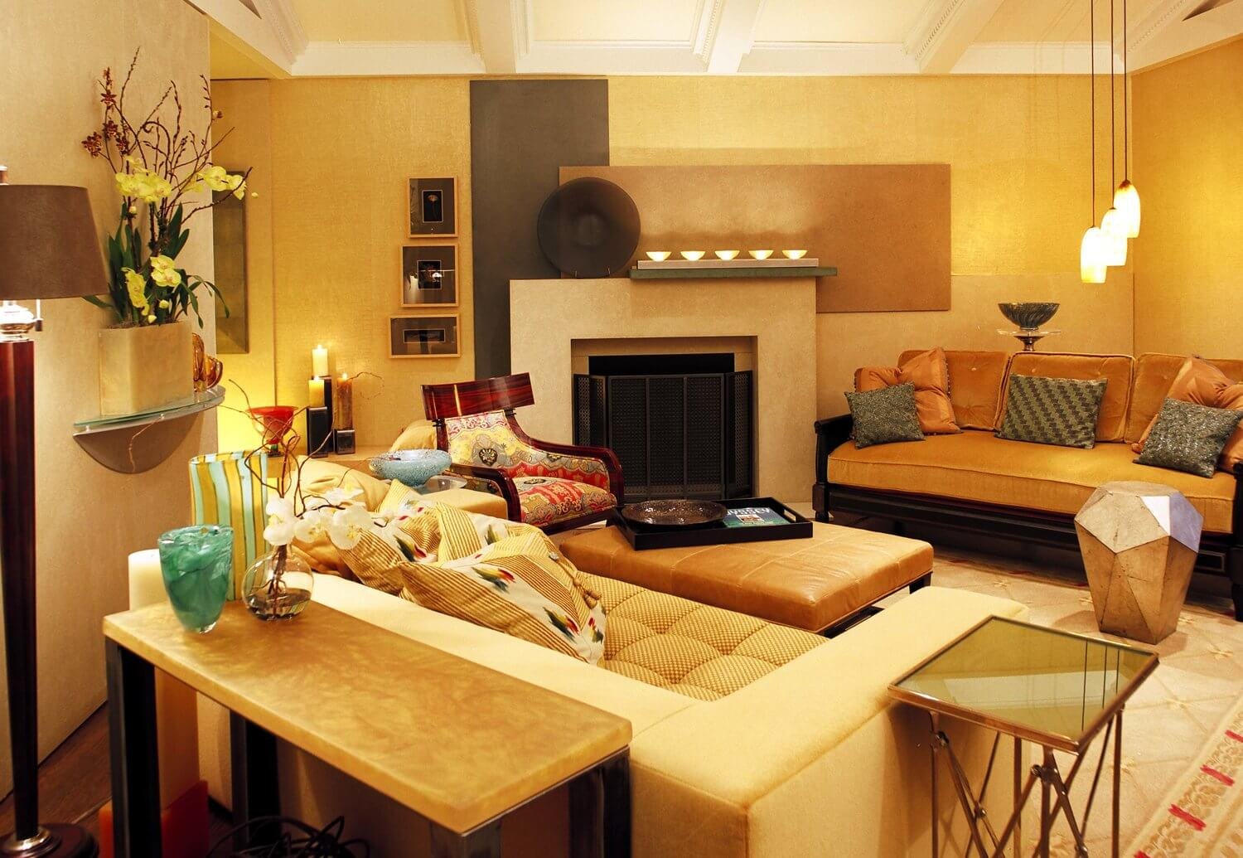Chicago condo escape from the suburbs.
To plan, design, and furnish a 900-square-foot loft to create efficient, highly functional home office space for two professionals as well as comfortable living space for entertaining their family and guests.
Features
• Concrete Slab Wall
• Ergonomic “Light” Chair
• Metal Screen Dividers
• Martha Sturdy Resin Table
• Barbara Barry for Baker Furniture
• Brunschwig & Fils Furniture
• Niermann Weeks Furniture
• Hunter Douglas Woven Wood Blinds
Chicago Open Loft





Deb Reinhart Interiors | An escape from the suburbs
Deb’s Approach for this Project:
“ We wanted to create an inviting and livable space to entertain guests and visitors with an efficient approach to storage and funtionality. ”
— Deb Reinhart ASID.
Before
To plan, design, and furnish a 900-square-foot loft to create efficient, highly functional home office space for two professionals as well as comfortable living space for entertaining their family and guests.
After
Effective space planning avoids the crowded, cluttered look often evident in loft living.
The installation of a concrete slab wall creates a welcoming foyer for guests and visitors.
Ergonomic “light” chair serves dual functions—comfortable seating, dimensional art.
Creating a fireplace in concrete slabs unifies the seating areas and offers visual relief.
Metal screening in the home office divides his and her space while creating hanging storage.
Preferred furniture vendors: Martha Sturdy (resin table), Barbara Barry for Baker (furniture), Brunschwig & Fils, (furniture), Niermann Weeks (furniture), Hunter Douglas (woven wood blinds).



